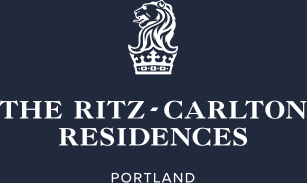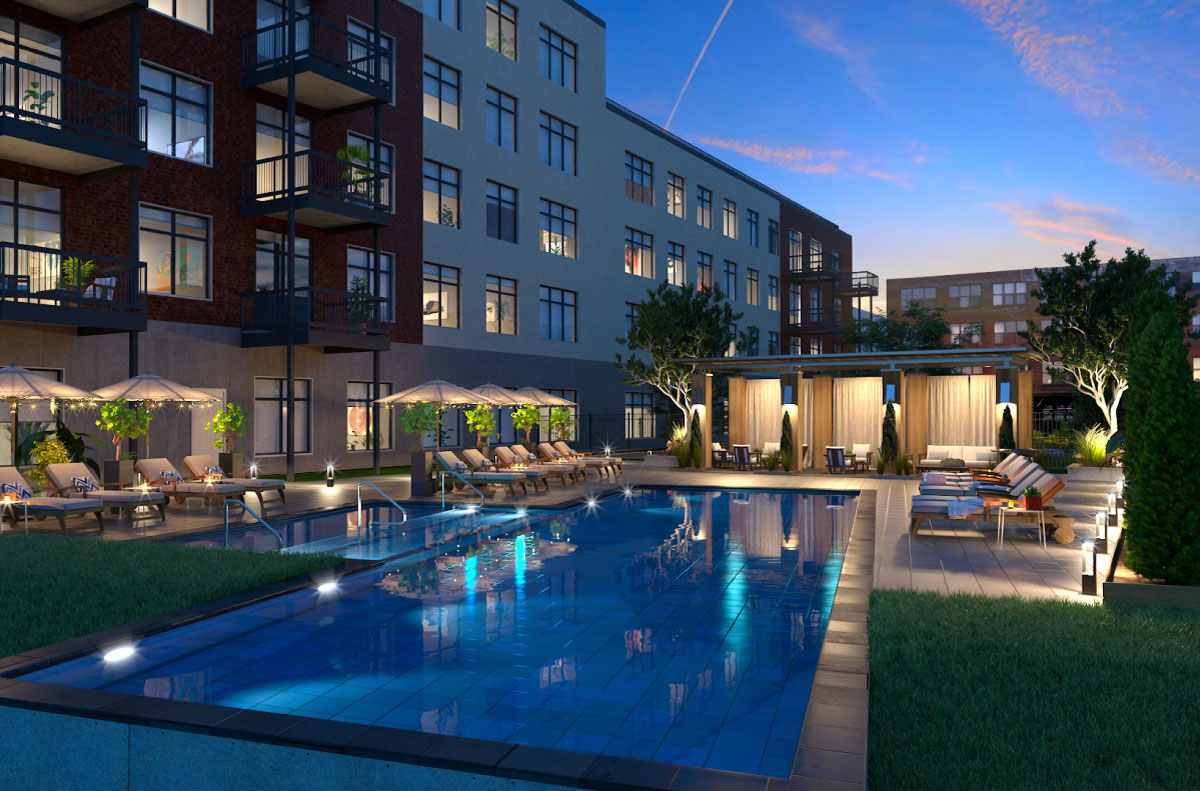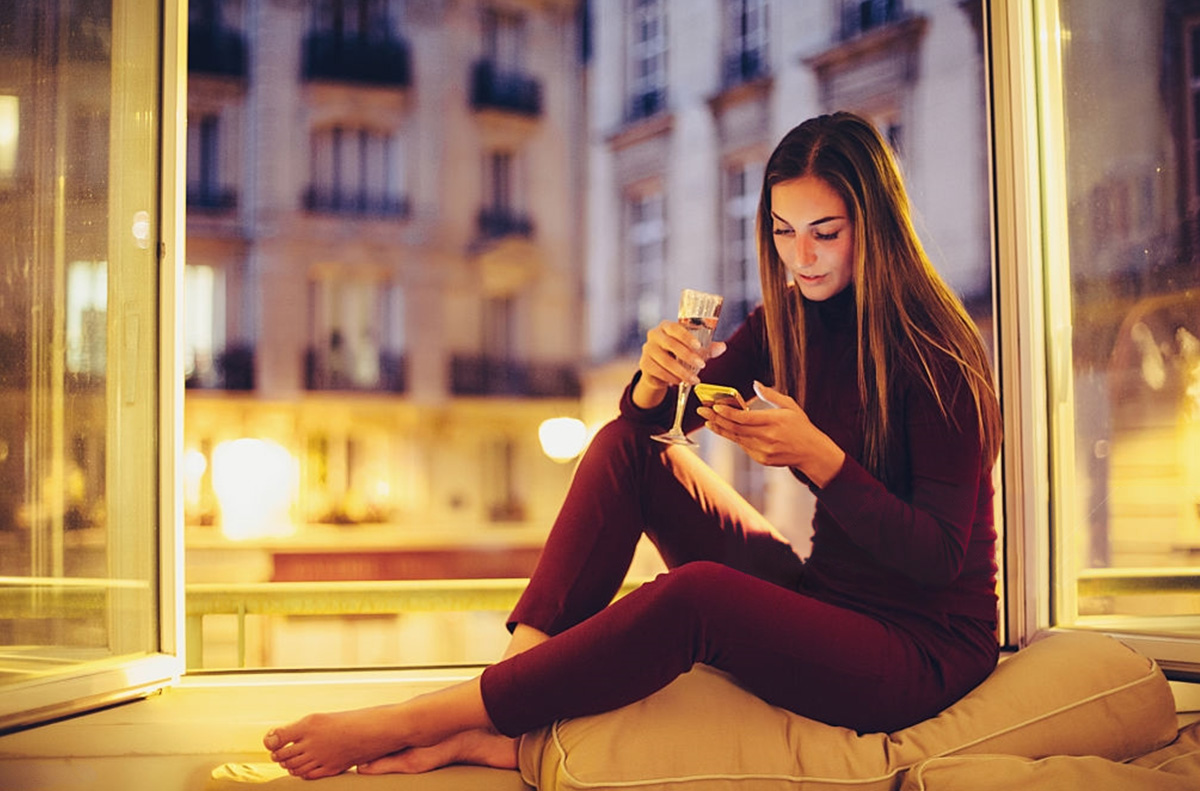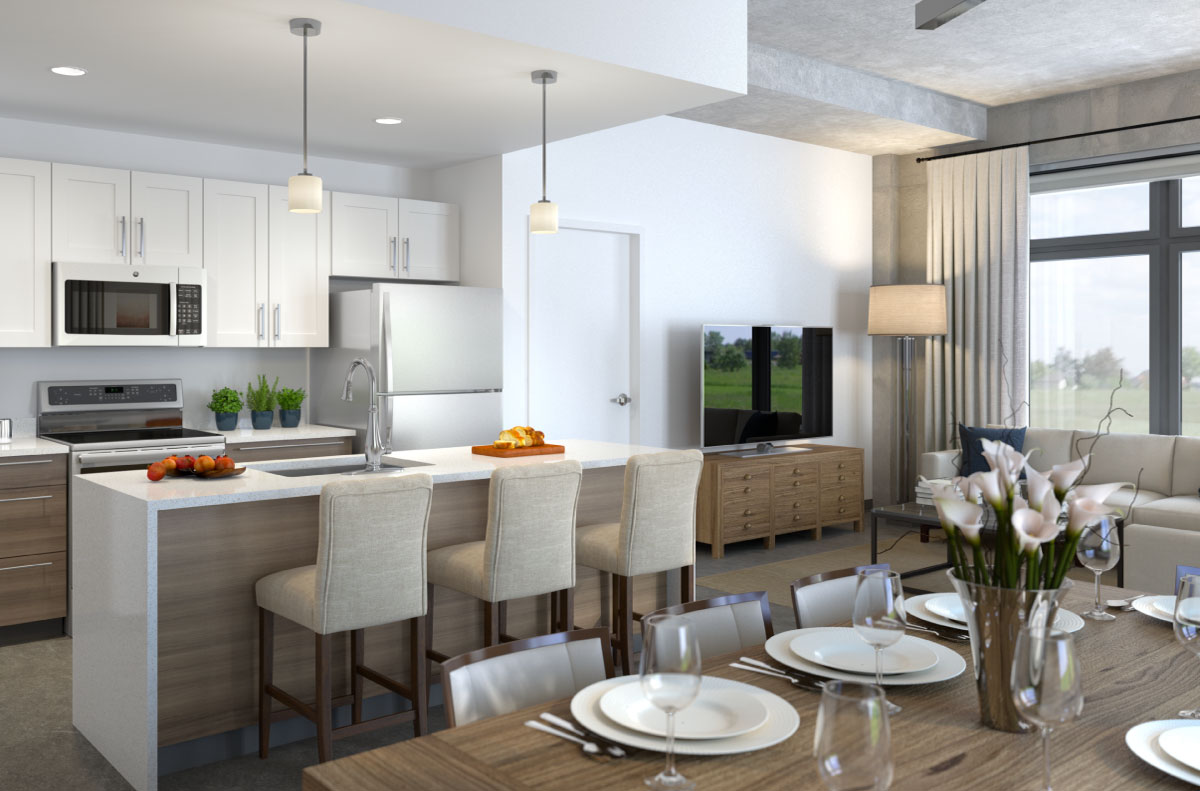

Email sent with password reset instructions

Community Amenities
- Community courtyard with grilling stations & firepits
- Bicycle storage
- Salt Water Pool
- Pet Area
- Rooftop Lounge with skyline views
- Green roof with gardening beds
- Club rooms offering cozy work space

Resident Services
- Teaching kitchen off the Club Room
- Conference Room
- Gym & Wellness Studio
- Proximity to River Market Shops & Dining
- Proximity to public transit via Streetcar
- 6th Floor reservable event rooms w/ full kitchens for entertaining

Your Residence
- All utilities, valet trash, & 1 parking space in the gated garage included in rent
- 16 inch thick concrete walls
- Triple Pane Windows to conserve energy loss & noise
- 10’6 Tall ceilings with exposed concrete walls & floors
- Unparalleled Air Quality due to Certified Passive House Standards